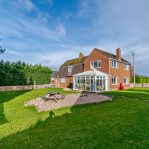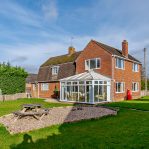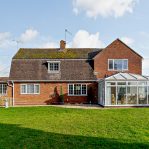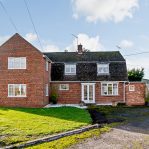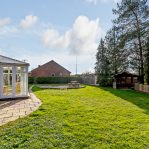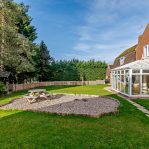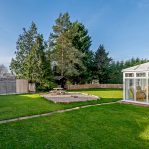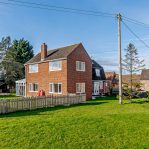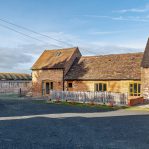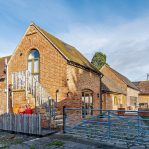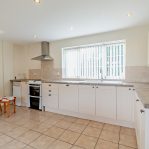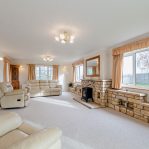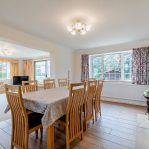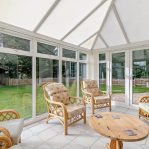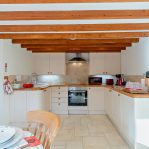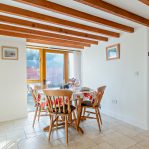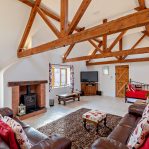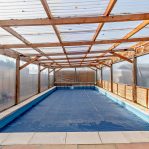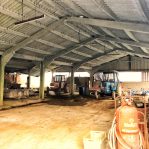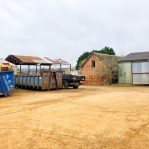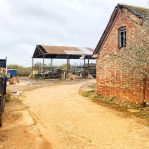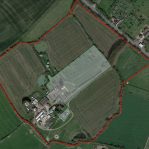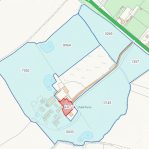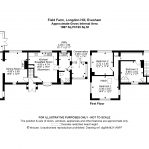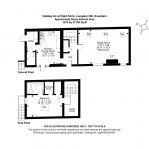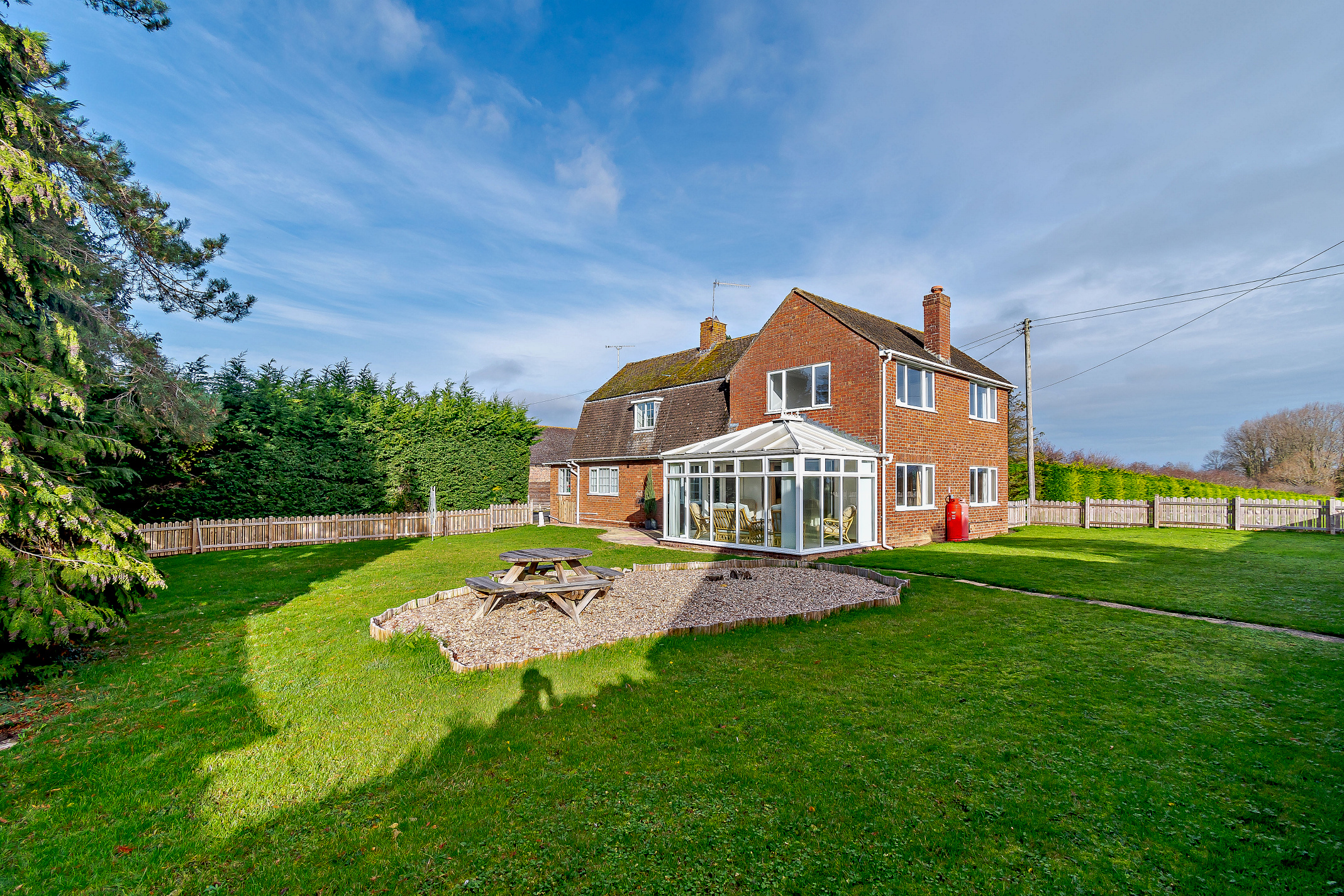
Field Farm comprises a 4 bed detached house, a holiday let, commercially let former farm buildings and 29 acres of land. The property is available for sale as a whole or in two lots.
Virtual Tour of Field Farm click HERE
Virtual Tour of The Old Granary (holiday cottage) click HERE
LOT 1 (Pink on plan)
Field Farm house and The Old Granary Holiday Let
Carver Knowles are delighted to bring to the market this 4 bedroom family home with garden and successfully run detached holiday let to the market.
Field Farm House
Field Farm house is a spacious two storey property benefitting from four good sized bedrooms. The property is in excellent internal condition with a light and airy feeling throughout.
Downstairs, the property benefits from a utility room, recently installed wet room, large kitchen / diner, dining room, large sitting room and conservatory. The main kitchen / diner features a recently updated “L” shaped kitchen area with a comprehensive range of units and work surfaces with large windows which look out onto the garden, giving the room a bright and spacious feel. There is plenty of space for a large kitchen table for more day to day dining.
The large sitting room benefits from a southerly aspect and provides generous living space in conjunction with the adjoining dining room. Attached to the sitting room is a conservatory with direct access to the rear lawn. Upstairs are four good sized bedrooms and a recently updated family bathroom with large walk in shower.
Outside
The house enjoys a large, enclosed, private garden as well as an outdoor covered swimming pool. In addition, a log cabin offers the possibility of a home office, games room or gym.
The Old Granary Holiday Let
The Granary is a recently converted one bedroomed holiday let. The property boasts a large open vaulted sitting room with log burner effect gas fire, kitchen diner, downstairs wet room, large double bedroom with en-suite bathroom and a walk-in dressing room. The annual turn over of the holiday let is in the region of £10,000.
Outgoings
Council Tax: Field Farm – Band E – Wychavon District Council
Business Rates: The Old Granary – Rateable Value – £2,800
LOT 2 (Blue on plan)
Buildings and Approximately 29 Acres
Field Farm offers a range of former farm buildings now used for commercial lettings and storage as well as approximately 29 acres of agricultural land;
Buildings
The farm yard features several barns previously used for agricultural purposes but now let out commercially (Unit numbers refer to planning consent numbers):
· Unit 1 – 1,925 sq ft – Pole Barn – Let
· Unit 2 – 2,700 sq ft – Former pig housing – Let
· Unit 3 – 1,090 sq ft – Former pig housing – Let
· Unit 4 – 875 sq ft – Former pig housing – Let
· Unit 5 – 1,650 sq ft – Former pig housing – Let
· Unit 6 – 4,825 sq ft – Concrete framed former cattle sheds – In hand
· Unit 6a/6b – 1,840 sq ft – Dilapidated red brick traditional building – In hand
· Unit 7 – 1,180 sq ft – Former pig housing – Let
· Unit 10 – 1,125 sq ft – Dutch barn portal shed – In hand
· Unit 11 – 1,405 sq ft – Steel portal shed – In hand
· Unit 12 – 950 sq ft – Part concrete block dutch barn – In hand
· Units 13/14 – 1,890 sq ft – Portal framed storage sheds – In hand
In addition to the buildings, there is a significant yard area that is used to store caravans on an annual basis (currently 14 caravans). The current income from the lettings is approximately £27,000 pa. Further details of the lettings arrangements are available from the selling agent. Units 1,2,3,4,5,7 and 12 have planning consent for change of use from agricultural use to light storage (W/02/0444/CU). Six of the commercial units are listed for Business Rates.
Agricultural Land
The agricultural land comprises of approximately 22.5 acres of heavy arable land suitable for growing combineable crops; 4.5 acres of permanent pasture; 0.5 acres of old orchard; and approximately 1.5 acres of ponds, tracks and waste ground. The land is classified as Grade 3 on the Agricultural Land Classification maps. The land and buildings offer significant potential for equestrian or amenity uses (subject to the necessary planning consents).
GENERAL INFORAMTION
ACCESS
A right of access over the driveway coloured Orange on the plan is available and this shall be the principle access route to Lot 1 should the property be sold in separate lots. Access for Lot 2 will be freehold but subject to a right of way to serve Field Farm Bungalow.
SERVICES
The property benefits from mains water, electricity, oil fired central heating and hot water (holiday let – electric underfloor heating and water), telephone line, broadband and private drainage systems. We understand fibre broadband should be available.
PLANNING
Potential purchasers are invited to make their own investigations with the Local Planning Authority however we note the following relevant planning consents in respect of the property:
W/02/0444/CU – Change of use of farm buildings to light storage
W/12/02783/CU – Change of use and proposed conversion of existing barn to self-contained holiday cottage
Local Planning Authority – Wychavon District Council –
UPLIFT CLAUSE
The property is to be sold with an Uplift Clause reserving the vendors a 25% share of any uplift in value attributable to a development for anything other than agricultural, equestrian or additional commercial uses (commercial development within the existing yard shall be excluded from the uplift clause) for a period of 20 years from the completion of the sale. “Development” shall include any scheme that would require planning consent, be carried out under Permitted Development rights or would be a Change of Use. Further details are available form the selling agent.
LANDS, AREAS AND SCHEDULES
These are based on the Ordnance Survey and are for reference only. They have been carefully checked and calculated by the vendor’s agents, however the purchaser(s) shall be deemed to have satisfied themselves as to the description of the property. Any error or misstatement shall not annul the sale nor entitle either party to compensation.
RIGHTS OF WAY, WAYLEAVES AND EASEMENTS
The property is sold subject to and with the benefit of rights, including rights of way, whether public or private, light, support, drainage, water and electricity and other rights and obligations, easements, quasi easements and restrictive covenants and all existing and proposed wayleaves or masts, pylons, stays, cables, drains and water, gas or other pipes, whether referred to in the general remarks and stipulations or particulars of sale or not and to the provision of any planning scheme of County or Local Authority.
TENURE
The property is offered Freehold with vacant possession where available on completion.
FIXTURES AND FITTINGS
Any fixtures or fittings not mentioned in these particulars are excluded from the sale.
VIEWINGS
Viewings are strictly by appointment only. Please contact Carver Knowles to arrange a booking on[use Contact Agent Button].
METHOD OF SALE
The property is offered for sale by Private Treaty.
ANTI MONEY LAUNDERING
Interested parties will be required to provide photographic ID and proof of address for Anti Money Laundering checks prior to instructing solicitors.
VENDOR’S SOLICITORS
Harrison Clarke Rickerby’s Limited, 5 Deansway, Worcester, WR1 2JG
HEALTH AND SAFETY
Please be aware of the potential hazards of the state of repair of the buildings and occupants of the commercial buildings. Please take extra care when making your inspection and ensure that children are supervised at all times.
