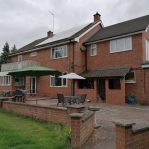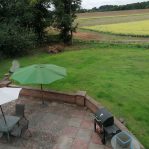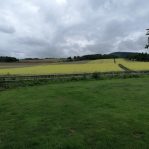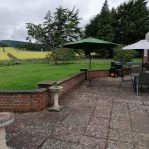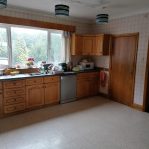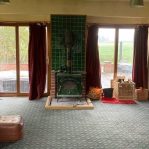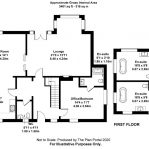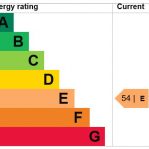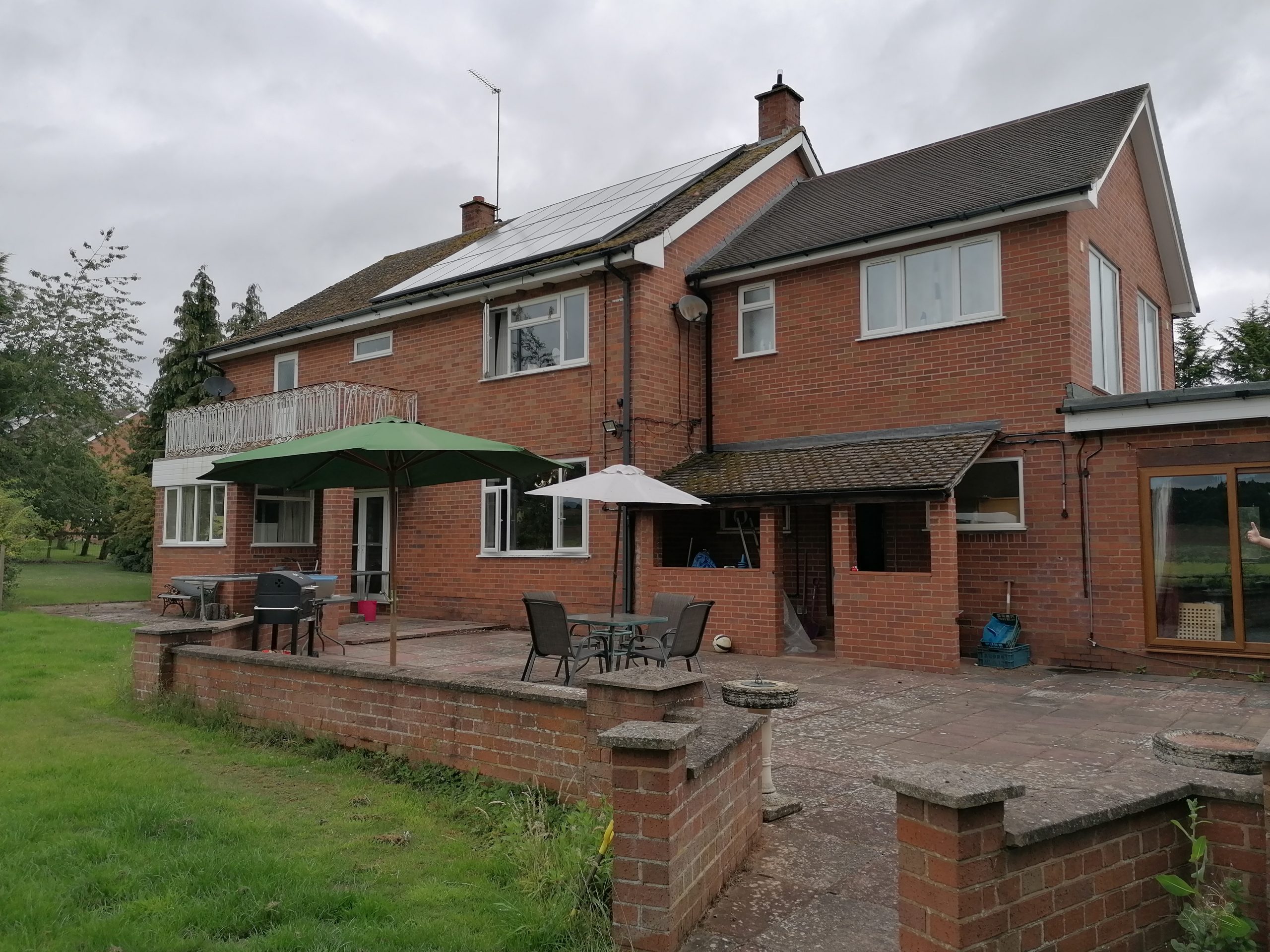
Four bed detached house sat in 1.27 acres. Subject to an Agricultural Occupancy Condition.
Deer Barn House provides a wonderful opportunity to purchase a substantial detached property requiring some modernisations in a delightful rural location.
The property offers four spacious bedrooms as well as a home office and ample living space all sat within 1.27 acres. The property is ideally located with views of open farmland, just a stones throw from English Heritage’s magnificent Witley Court and Gardens. Junction 5 of the M5 is just 12 miles to the east. The property is subject to an Agricultural Occupancy Condition.
SITUATION
Deer Barn House is located just 1 mile from the delightful village of Great Witley which boasts a primary school, doctor’s surgery, garage with Spar shop post office/general store, church and village hall.
The property is set back from the A443 and is accessed via a shared driveway. The A443 provides access into the City of Worcester which is just 10 miles away. Junction 5 of the M5 is located just 12 miles to the east.
DESCRIPTION
Deer Barn House is a detached four bedroom house with a further downstairs en-suite bedroom/home office. In total the dwelling provides approximately 3,401 sq. ft. of living accommodation and is sat within grounds of 1.27 acres. The property could benefit from modernisation throughout but is equally ready to move into.
On the ground floor is a kitchen with pantry, dining room, lounge, office/bedroom with en-suite, utility room and snug. Throughout the ground floor are three W.C’s. There are doors out to the wonderful patio area offering ample space for outside dining and soaking up the delightful views over the farmland to the rear.
On the first floor is the master bedroom with en-suite, another en-suite bedroom and a further two good sized bedrooms in addition to the family bathroom. One of the bedroom’s benefits from access onto a balcony proving far reaching views to the rear of the property.
Outside the property benefits from a good sized lawned garden, parking area and a detached double garage which is currently used for general storage. The garden area is bordered by a number of mature trees affording the future owners a great level of privacy. There are solar panels located on the rear roof of the property.
PLANNING MATTERS
Planning consent for Deer Barn House was granted by Malvern Hills District Council on the 5th March 1970 for ‘two detached dwellings for Messrs D. Pain and Sons at Witley Park, Great Witley’ under reference MR.13/70. Deer Barn House is one of these dwellings. It is subject to the following Agricultural Occupancy Condition:
‘the occupation of the dwellings shall be limited to persons employed full-time or last employed locally in agriculture as defined in Section 221 (1) of the Town and Country Planning Act 1962 or forestry or a dependant of such a person residing with him or her (but including a widow or widower of such a person).
Interested parties are invited to make their own enquiries of the Local Planning Authority. The sale of the property is subject to a Development Uplift Clause should the Agricultural Occupancy Condition be removed. Please contact the selling agent for full details.
SERVICES
We understand that mains water and mains electricity are connected. There is an oil fired central heating boiler and a private septic tank.
ENERGY PERFORMANCE CERTIFICATE
Energy Rating E
Score – 54
COUNCIL TAX
Band G – Amount Payable 2020/21 – £3,018.63
TENURE
The property is offered Freehold with vacant possession upon completion.
BOUNDARIES AND AREAS
The purchaser shall be deemed to have full knowledge of the boundaries and neither the Vendors nor the Agents will be responsible for defining the boundaries or ownership thereof.
FIXTURES AND FITTINGS
Any fixtures or fittings not mentioned in these particulars are excluded from the sale.
RIGHTS OF WAY, WAYLEAVES AND EASEMENTS
The property is sold subject to and with the benefit of rights, including rights of way, whether public or private, light, support, drainage, water and electricity and other rights and obligations, easements, quasi easements and restrictive covenants and all existing and proposed way leaves or masts, pylons, stays, cables, drains and water, gas or other pipes, whether referred to in the general remarks and stipulations or particulars of sale or not and to the provision of any planning scheme of County or Local Authority.
Deer Barn House is accessed via a right of way over the main farm access. The Purchaser will be required to contribute towards the cost of maintenance of the track.
LOCAL PLANNING AUTHORITY
Malvern Hills District Council – 01684 862151
VIEWINGS
Viewings are strictly by appointment only. Please contact Carver Knowles to arrange a booking on 01684 853400.
METHOD OF SALE
The property is offered for sale by Private Treaty.
ANTI MONEY LAUNDERING REGULATIONS
Photographic ID and proof of address for Anti Money Laundering checks prior to instructing solicitors will be required.
