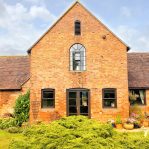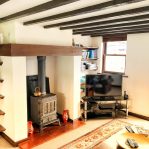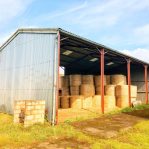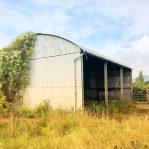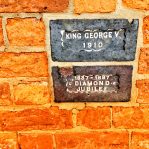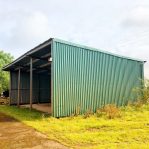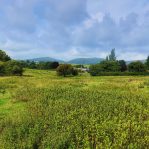
Church Farm, Castlemorton, Malvern, Worcestershire
OVERVIEW
Church Farm is a residential smallholding with just over 2.5 acres of pasture land and a small range of agricultural buildings. The four bedroomed barn conversion is a distinctive and versatile property and has the potential for further conversion to create additional residential or home office space. Further land may also be available by separate negotiation.
SITUATION
Church Farm is located in the peaceful village of Castlemorton which is nestled close to the Malvern Hills. The thriving town of Malvern is located just 6 miles away and offers mainline railway services direct to Birmingham and London. The cathedral city of Worcester (15 miles) offers more comprehensive facilities including more extensive shopping and recreational facilities.
There is excellent schooling nearby, with Castlemorton Primary School, within walking distance. For secondary education there is a choice of state schools and a wealth of private schools in the area including Malvern College, Malvern St James Girls’ School with other options in nearby Worcester, Cheltenham and Gloucester.
Junction 1 of the M50 (for the M5) is located 10 miles away with Junction 2 (Ledbury) only 5 miles away enabling good access to the wider motorway network.
DESCRIPTION
Church Farm is a red brick barn conversion. Adjacent to the residential property is a small range of agricultural buildings with potential for alternative uses (subject to the necessary planning consents). The property extends to just over 3 acres in total and there is an adjacent paddock extending to approximately 4.5 acres that could also be available subject to separate negotiation.
THE FARMHOUSE
Church Farm offers a four bedroomed red brick barn conversion that was initially converted approximately 30 years ago. The Ground Floor comprises two bedrooms, Kitchen / Diner, Dining Room, Living Room, Bathroom, Utility, WC and double garage. The first floor comprises a large double bedroom with en-suite shower room and a further bedroom. Part of the building remains unconverted and is used as a store room. This could easily be incorporated to create additional residential or home office space (subject to the necessary planning consents). Please see the VIRTUAL TOUR HERE.
AGRICULTURAL BUILDINGS
The agricultural buildings provide an opportunity for use within an agricultural enterprise or for development into a range of other uses including equestrian (subject to the necessary planning consents). The buildings comprise of:
- Steel Portal Building (1) (13.30 x 8.45m) – General Purpose store
- Dutch Barn (2) (11.60m x 8.15m) – 3 Bay open fronted fodder store
- Steel Portal Hay Building (3) (18m x 8.7m) – 4 Bay open fodder store
- Pole Barn (4) (12m x 8m) – Pole Barn store
THE LAND
The land extends to approximately 2.5 acres of pasture to the rear of the buildings including the former lagoon. A further paddock totalling 4.5 acres (edged Blue on the Sale Plan) is available by separate negotiation. The “blue” land contains the remains of the former Motte and Bailey which is designated as a Scheduled Ancient Monument.
SERVICES
We understand that mains electricity, water and sewage are connected to the property. Heating and hot water are by way of a recently installed oil fired boiler. The property is connected to the telephone and has potential access to super fast fibre broadband.
PLANNING
Potential purchasers are invited to make their own investigations with the Local Planning Authority however we note the following recent planning consent in respect of the property:
20/00385/CLE – Certificate of Lawful Exisiting Use for continuous occupation in breach of agricultural occupancy condition – Granted
We understand that the residential property is curtilage listed.
UPLIFT CLAUSE
The property is to be sold with an Uplift Clause reserving the vendor a 40% share of any uplift in value attributable to a development for anything other than agricultural or personal equestrian uses for a period of 30 years from the completion of the sale. “Development” shall include any scheme that would require planning consent, be carried out under Permitted Development rights or would be a Change of Use. Conversion of the “store” attached to the barn conversion will be excluded from the Uplift Clause provided the development is part of or ancillary to the main dwelling and it does not increase the height or width of the existing building. Further details are available from the selling agent.
COUNCIL TAX
Council Tax Band E – Amount Payable 2020/21 – £2,200.59
TENURE
The property is offered Freehold with vacant possession upon completion.
BOUNDARIES AND AREAS
The purchaser shall be deemed to have full knowledge of the boundaries and neither the Vendors nor the Agents will be responsible for defining the boundaries or ownership thereof. The purchasers will be required to take on the liability for all boundaries.
FIXTURES AND FITTINGS
Any fixtures or fittings not mentioned in these particulars are excluded from the sale.
RIGHTS OF WAY, WAYLEAVES AND EASEMENTS
The property is sold subject to and with the benefit of rights, including rights of way, whether public or private, light, support, drainage, water and electricity and other rights and obligations, easements, quasi easements and restrictive covenants and all existing and proposed way leaves or masts, pylons, stays, cables, drains and water, gas or other pipes, whether referred to in the general remarks and stipulations or particulars of sale or not and to the provision of any planning scheme of County or Local Authority.
LOCAL PLANNING AUTHORITY
Malvern Hills District Council – 01684 862151
VIEWINGS
Viewings are strictly by appointment only. Please contact Carver Knowles to arrange a booking on 01684 853400.
METHOD OF SALE
The property is offered for sale by Private Treaty.
ANTI MONEY LAUNDERING REGULATIONS
Interested parties will be required to provide photographic ID and proof of address for Anti Money Laundering checks prior to instructing solicitors.
VENDOR’S SOLICITOR
Legal Services, Worcestershire County Council, County Hall, Spetchley Road, Worcester, WR5 2NP.
