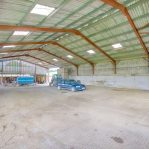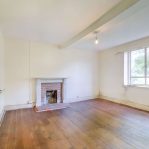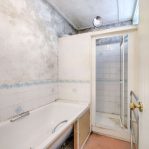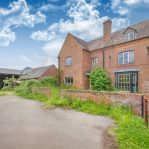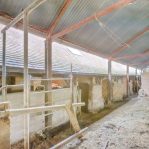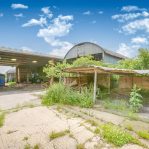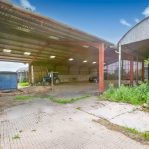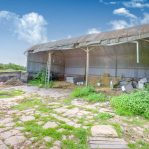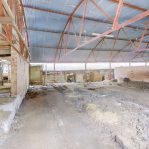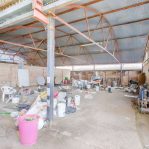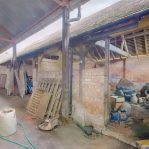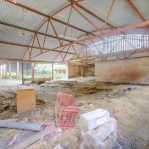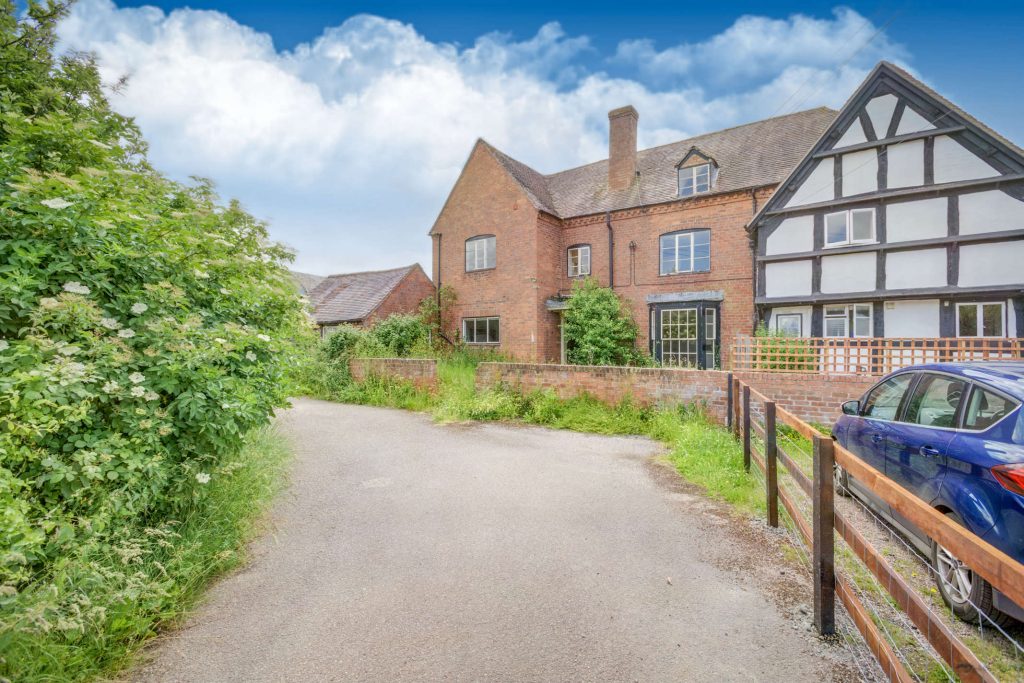
Broadfields Farm, Powick
VIRTUAL TOUR
https://vt.ehouse.co.uk/pjm1swE8QMu
OVERVIEW
Broadfields Farm comprises a four-bed semi-detached farm house in need of complete renovation which enjoys just over 4 acres of pasture land and a large range of modern and traditional agricultural buildings.
SITUATION
Broadfields Farm is located in a secluded rural location to the south-west of the village of Powick. The cathedral city of Worcester is located 2.5 miles away and offers a comprehensive range of shopping, recreational and sporting facilities. Worcester also offers mainline railway services direct to Birmingham and London. Junction 7 of the M5 (Worcester South) is located 4 miles away via the newly upgraded Worcester Southern bypass.
There is excellent schooling nearby, with Powick Church of England Primary School close by. For secondary education there is a choice of state schools and a wealth of private schools in the area including The Royal Grammar School and Kings in Worcester as well as Malvern College and Malvern St James Girls’ School in nearby Malvern.
DESCRIPTION
Broadfields Farm is a red brick semi-detached property in need of complete renovation. Adjacent to the residential property is a large range of modern and traditional agricultural buildings with potential for alternative uses (subject to the necessary planning consents). The property extends to just over 5 acres in total which includes a permanent pasture paddock extending to just over 4 acres.
THE FARMHOUSE
The house offers a four bedroomed property. The Ground Floor comprises a Kitchen with Rayburn, Pantry, Bathroom, Dining Room and Living Room. The first floor comprises three Double Bedrooms, Bathroom and WC. The second floor comprises a further large Double Bedroom. The property also benefits from a Cellar. A 3D tour of the house can be found via the following link: Broadfields Farm 3D Tour
THE LAND
The land extends to approximately 4 acres of pasture to the rear of the buildings and which includes a former earth sided silage clamp. The land slopes down to Carey’s Brook which forms the southern boundary of the property.
SERVICES
We understand that mains electricity, drainage and water are connected to the property. Heating and hot water are by way of the oil-fired Rayburn in the kitchen and also an electric immersion heater. The property was connected to the telephone network and has potential access to superfast fibre broadband (FTTC).
*The water meter and supply pipe are located near the B4424 Upton Road on land retained by the vendor. The necessary rights for retention of the water supply pipe will be granted.
AGRICULTURAL BUILDINGS
The agricultural buildings provide an opportunity for use within an agricultural enterprise or for development into a range of other uses including equestrian (subject to the necessary planning consents). The buildings comprise of:
· Steel Portal Building (1) (32m x 19m) – General Purpose modern steel portal building with concrete floor
· Dutch Barn (2) (24m x 14m) – Steel framed loose yard enclosed by other buildings
· Dutch Barn (3) (14.5m x 7.5m) – General Purpose building
· Dutch Barn (4) (13m x 6.5m) – General Purpose building
· Brick Building (5) (19.5m x 4m) – Mono pitch single storey brick building
· Traditional Barn (6) (24m x 5.5m) – Dilapidated single storey traditional barn
· Traditional Barn (7) (21m x 5.5m) – Brick built stables / livestock pens
· Former Parlour Building (8) (14m x 5m) – Former milking parlour
ACCESS
The property is sold with a right of access over the access drive from the A449 as follows:
· Approx. 600m from A449 to Cattle Grid– Right of Way in so far as the vendor is able to grant and subject to paying the reasonable maintenance costs if demanded (Freehold not owned by vendor)
· Approx. 340m from Cattle Grid to Property – Right of Way subject to the payment of 40% of the maintenance costs of the access road payable to the vendor on demand within 14 days.
PLANNING
Potential purchasers are invited to make their own investigations with the Local Planning Authority however we understand that there have been no recent or outstanding planning applications in regards to the property.
UPLIFT CLAUSE
The property is to be sold with an Uplift Clause reserving the vendor a 40% share of any uplift in value attributable to a development for anything other than agricultural or personal equestrian uses for a period of 30 years from the completion of the sale. “Development” shall include any scheme that would require planning consent, be carried out under Permitted Development rights or would be a Change of Use. Further details are available from the selling agent.
TENURE
The property is offered Freehold with Vacant Possession upon completion.
COUNCIL TAX
Council Tax Band E
FIXTURES AND FITTINGS
Any fixtures or fittings not mentioned in these particulars are excluded from the sale.
BOUNDARIES AND AREAS
The purchaser shall be deemed to have full knowledge of the boundaries and neither the Vendors nor the Agents will be responsible for defining the boundaries or ownership thereof. The purchasers will be required to take on the liability for all boundaries.
In particular:
· The purchaser will be required to plant a native species hedge between Points A and B & C on the attached plan within 12 months of completion.
· Boundary walls in the house will be treated as Party Walls
· Part of the farm house is “Flying Freehold”
RIGHTS OF WAY, WAYLEAVES AND EASEMENTS
The property is sold subject to and with the benefit of rights, including rights of way, whether public or private, light, support, drainage, water and electricity and other rights and obligations, easements, quasi easements and restrictive covenants and all existing and proposed way leaves or masts, pylons, stays, cables, drains and water, gas or other pipes, whether referred to in the general remarks and stipulations or particulars of sale or not and to the provision of any planning scheme of County or Local Authority.
LOCAL PLANNING AUTHORITY
Malvern Hills District Council – [use Contact Agent Button]
VIEWINGS
Viewings are strictly by appointment only. Please contact Carver Knowles to arrange a booking on[use Contact Agent Button].
METHOD OF SALE
The property is offered for sale by Private Treaty. The property will be marketed for at least 6 weeks. Prospective purchasers are advised to register their interest with the agent so that they can be sent details of the process for submission of offers and any timescales.
ANTI MONEY LAUNDERING REGULATIONS
Interested parties will be required to provide photographic ID and proof of address for Anti Money Laundering checks prior to instructing solicitors.
VENDOR’S SOLICITOR
Legal Services, Worcestershire County Council, County Hall, Spetchley Road, Worcester, WR5 2NP.


