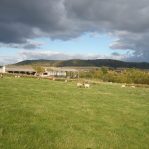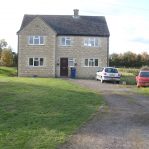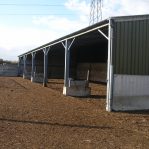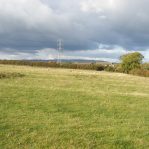
Positioned in a rural location on the outskirts of the village of Alderton, Windmill Farm comprises just under 100 acres in total with a three bed farmhouse (subject to an Agricultural Occupancy Condition) and a good range of modern farm buildings.
Available as a whole or in two lots
Lot 1 – Farmhouse (subject to Agricultural Occupancy Condition), farm buildings and approximately 51
acres of grassland
Lot 2 – Approximately 47 acres of grassland with arable potential
Windmill Farm occupies a pleasant rural location yet benefits from good accessibility onto the highways network. The Farmhouse provides spacious three bedroom living accommodation with plenty of scope for modernisation. It is of Bradstone construction providing a pretty Cotswold style appearance and benefits from views over the garden and farm land beyond. The farm buildings which cover a combined area of approximately 18,000 sq. ft. are adaptable to a range of agricultural uses. The farmland is in a ring fenced block extending to approximately 100 acres of Grade 3 permanent pasture. Approximately half of the land has previously been used in arable rotation so has some arable potential.
THE HOUSE The Farmhouse was constructed in the 1980’s and provides spacious living accommodation. Briefly the Farmhouse is comprised of; Downstairs Entrance Hall – 2.66 m x 1.37 m Downstairs WC – 1.00 m x 1.78 m. Toilet and sink. Under stair Cupboard with white goods connections Rear entrance – 1.20m x 1.75 m Kitchen – 6.23 m x 3.54 m. Dual aspect with views to garden. Sitting Room – 3.59 m x 5.52 m. Dual aspect with feature fireplace Upstairs Bedroom 1 – 2.79 m x 3.56 m Bedroom 2 – 3.55 m x 3.32 m Hot water cupboard Master Bedroom – 3.58 m x 5.52 m. Dual aspect. Bathroom – 1.76 m x 2.33m. Toilet, sink and combined bath/shower. The property benefits from a generous front garden with a half-acre paddock to the rear. The entrance to the Farmhouse branches off from the farm building entrance and provides plenty of space for off-road parking.
FARM BUILDINGS An adaptable range of farm buildings amounting to approximately 1,700 m2 (approx. 18,000 sq. ft.). • Steel Portal Frame adjoining buildings: Stock shed 13.38 m x 22.54 m Hay Store 13.39 m x 22.54 m Stock shed 8.81 m x 22.54m • Steel Portal Frame stock shed 13.34 m x 17.90 m with 7.20m x 8.97m lean to • Steel Portal Frame Hay Shed 22.80 m x 13.22 m • Dutch Barn 9.13 m x 5.18m with 2.3m x 3.54m concrete block lean to • Steel Portal Frame 10.29 m x 4.92 m • Former Parlour building 18.02m x 5.50m (concrete block construction) • In field Dutch Barn 9.00 m x 5.42 m • In field Dutch Barn 9.00 m x 5.42 m
POSTCODE GL20 8NH



